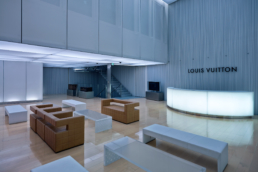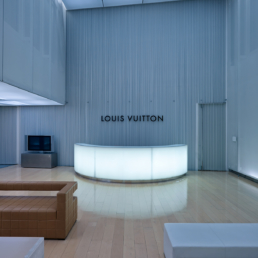LOUIS VUITTON / ONE OMOTESANDO BUILDING
Interior and Furniture Program
Tokyo, Japan
In 2001, TP/A _ Studio Power was engaged by Louis Vuitton to collaborate with the in-house LV design team to develop specific elements for the interior retail program for their new flagship building located in Omotesando district in Tokyo Japan.
The buildings exterior was conceived as grouping of stacked boxes following the metaphor of a pile of Louis Vuitton trunks. To respect and to work in concert with the exterior design and interior spatial organization, the new display fixtures were introduced with simple interlocking and stacked volumes, which created an almost architectural-like landscape.
Each element was developed with a distinct design corresponding with the different product categories.
Location: Tokyo, Japan
Year: 2003
Client: Louis Vuitton Japan
Building Architect: Kengo Kuma
Manufacturer: Cassina S.P.A
Louis Vuitton / One Omotesando Building
Tokyo, Japan
In 2001, TP/A _ Studio Power was engaged by Louis Vuitton to collaborate with the in-house LV design team to develop specific elements for the interior retail program for their new flagship building located in Omotesando district in Tokyo Japan.
The buildings exterior was conceived as grouping of stacked boxes following the metaphor of a pile of Louis Vuitton trunks. To respect and to work in concert with the exterior design and interior spatial organization, the new display fixtures were introduced with simple interlocking and stacked volumes, which created an almost architectural-like landscape.
Each element was developed with a distinct design corresponding with the different product categories.
Location: Tokyo, Japan
Year: 2003
Client: Kengo Kuma
Building Architect: Louis Vuitton Japan
Manufacturer: Cassina S.P.A




